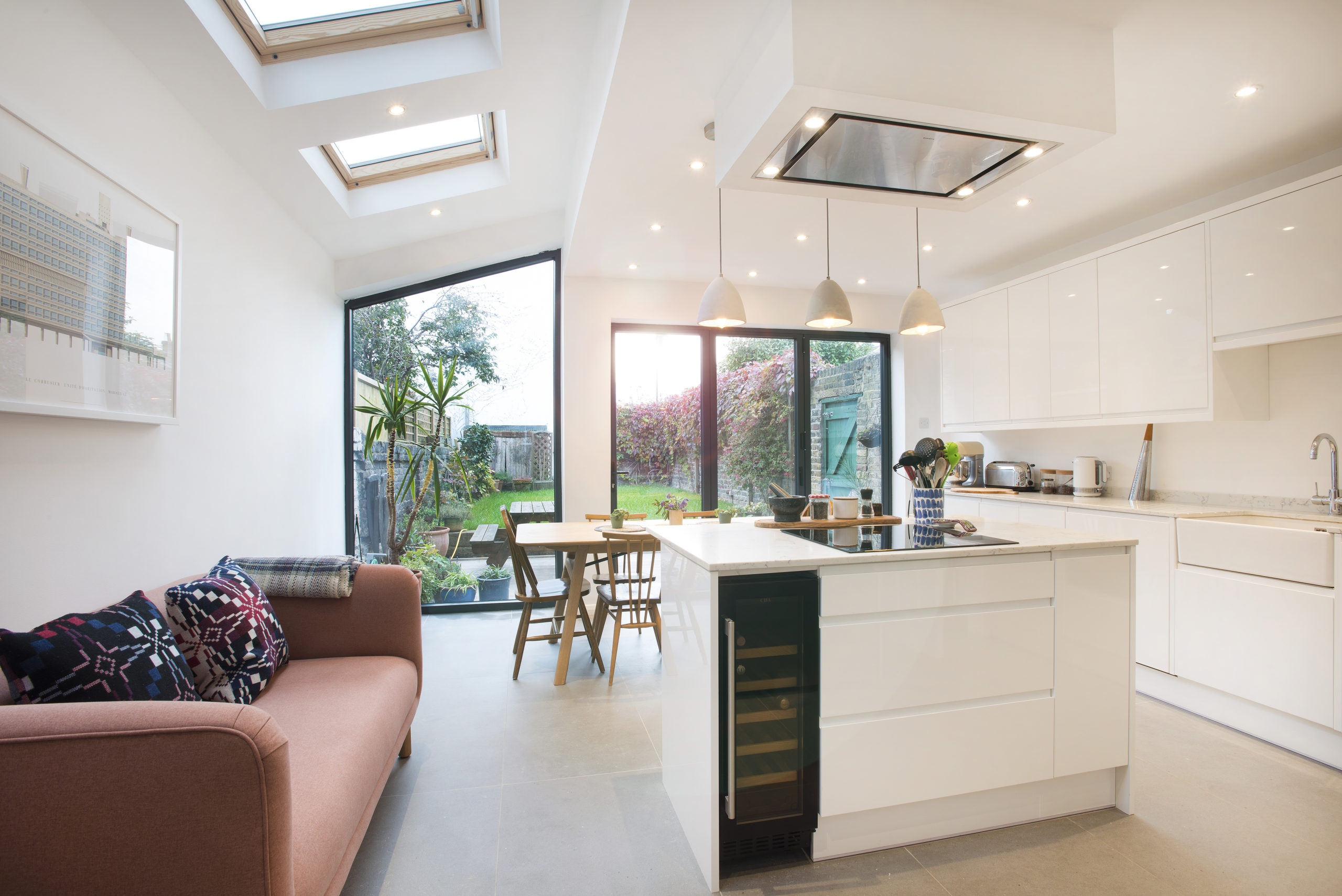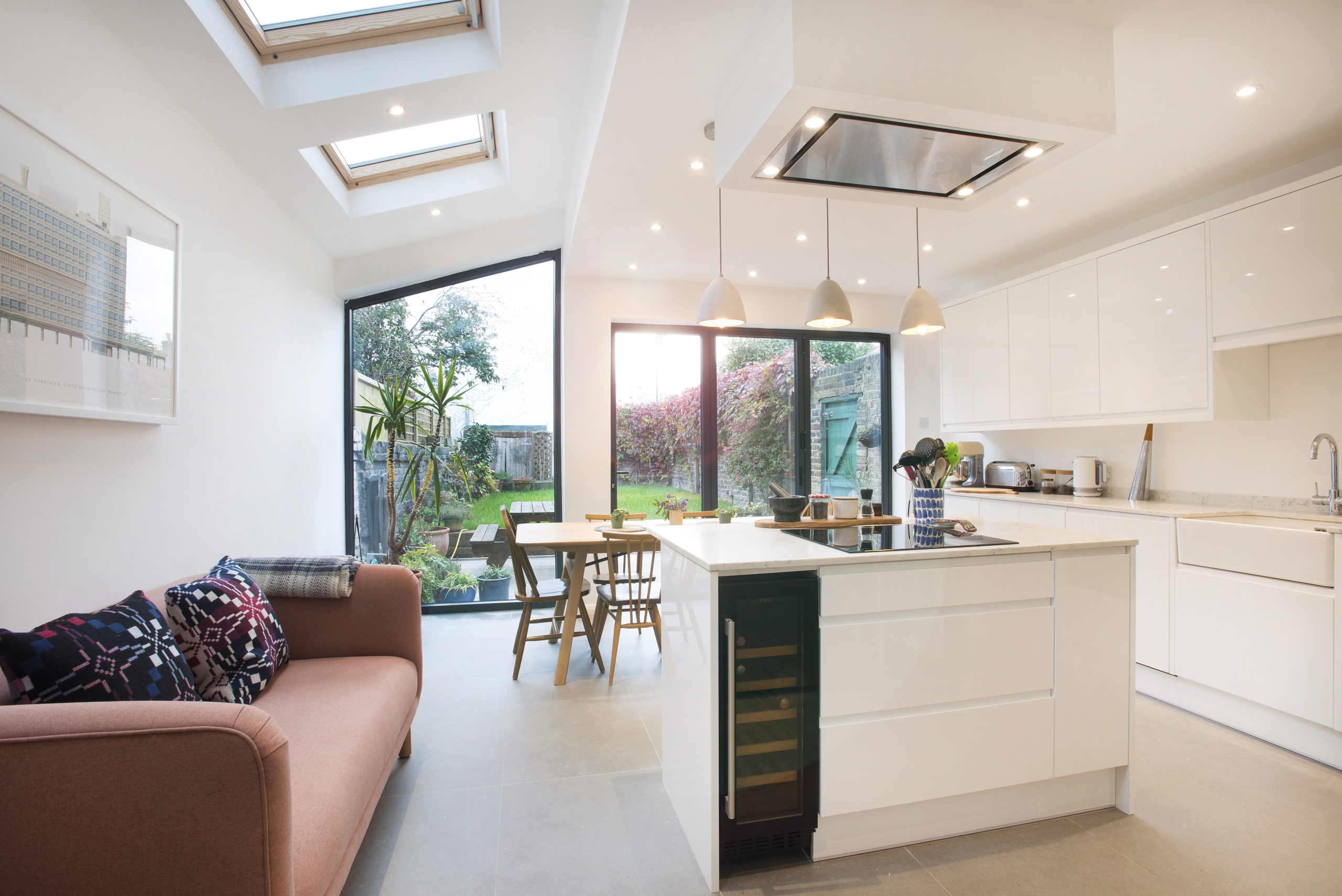Loft Conversion Plans London - Local Architectural Services
Loft conversion drawings are detailed architectural plans that outline the transformation of attic or loft spaces into practical living areas, such as bedrooms, offices, or recreational rooms. These drawings include floor plans, elevation views, and often 3D renderings to visualize the proposed changes
Website: https://designteam.co.uk/


@designteamuk
Design Team offer Fixed Fee Design Packages for homeowners looking to extend their property across London and the South East. Our flexible approach means you can join us at whatever stage you are with your Home Extension plans.


